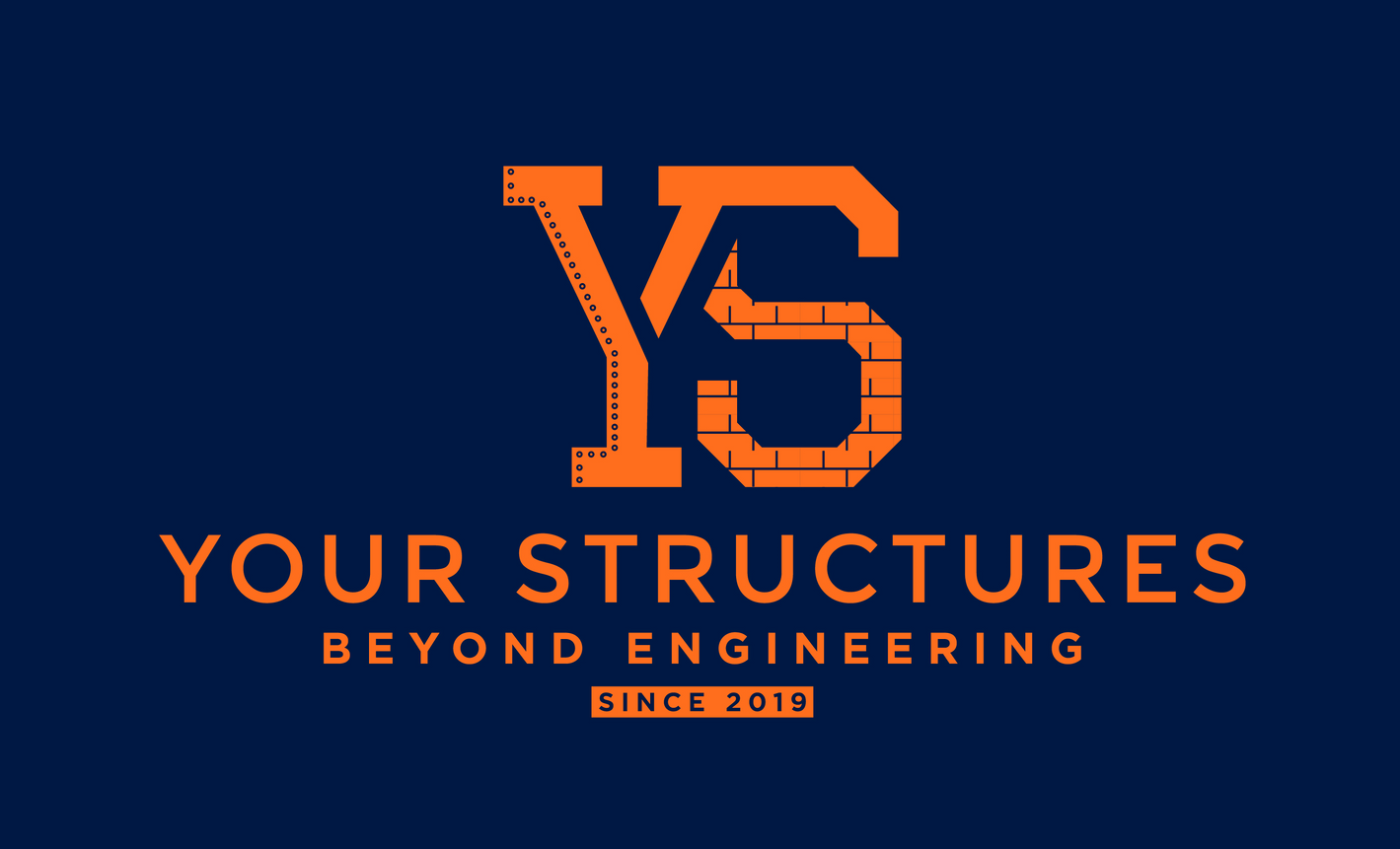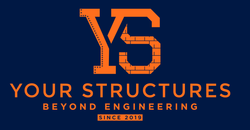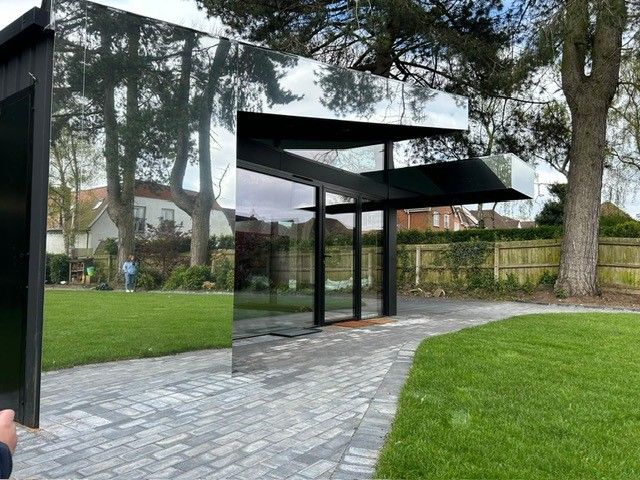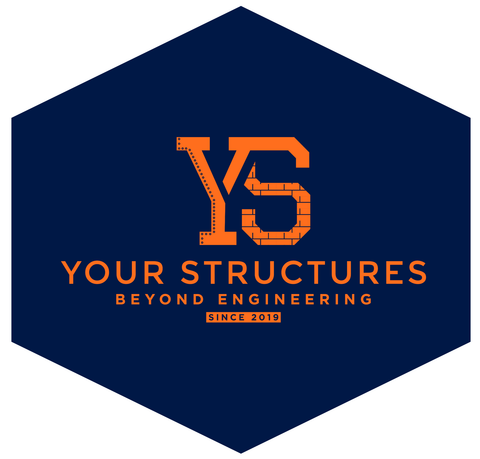Our Structural Design Services
We offer a comprehensive range of Structural Engineering packages designed for diverse construction projects. Whether you’re planning a single-storey extension, a multi-storey high-rise, or a state-of-the-art industrial development, we have the ideal solutions for every need.
Specific Structural Elements We Design
Our comprehensive step by step approach to turning your project into reality:
(Scroll across for addtional Steps)

Upload or email your proposed architectural plans or hand sketches along with exact address, name and preferred contact
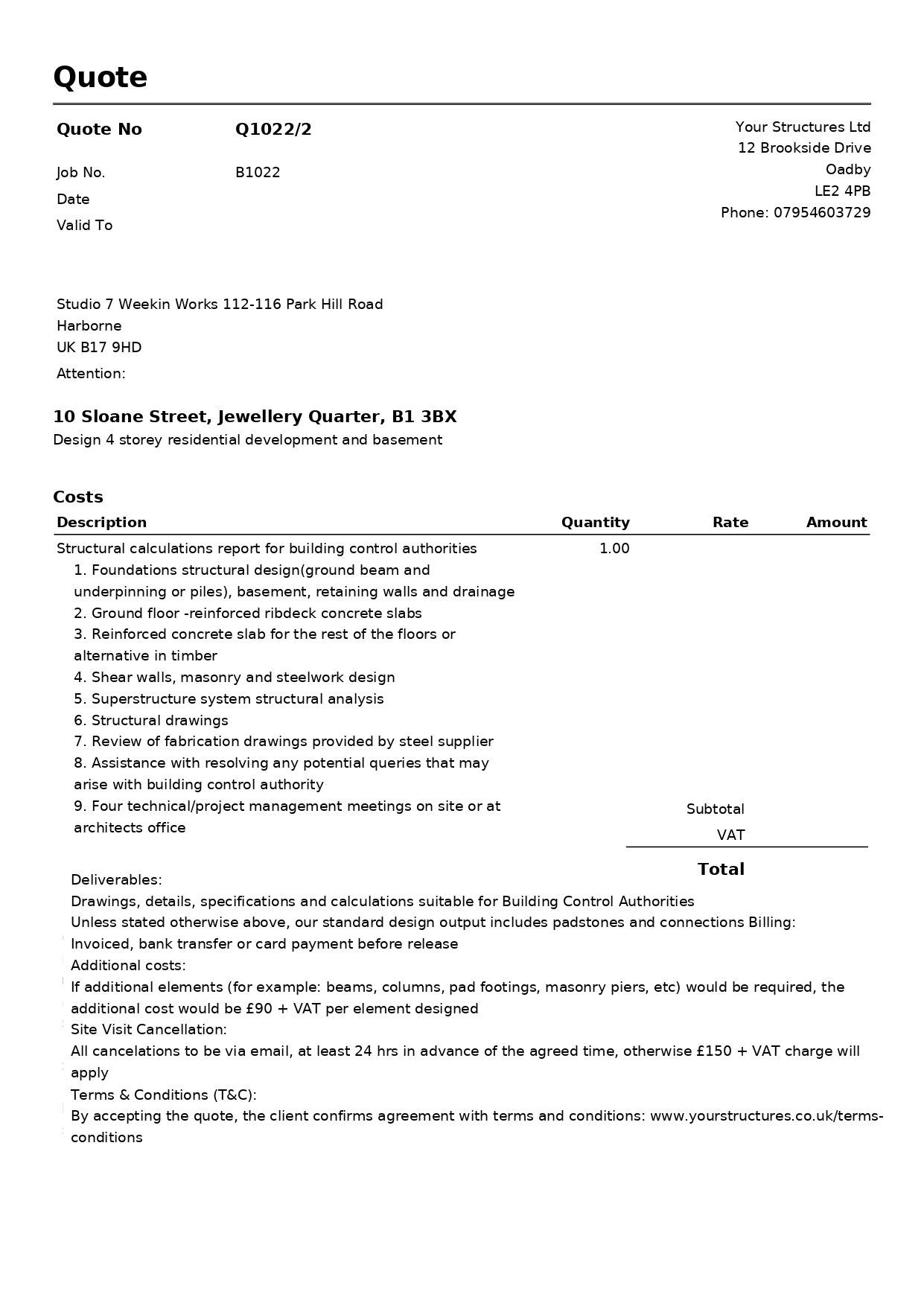
Receive a quotation from us via email

You confirm acceptance also via email
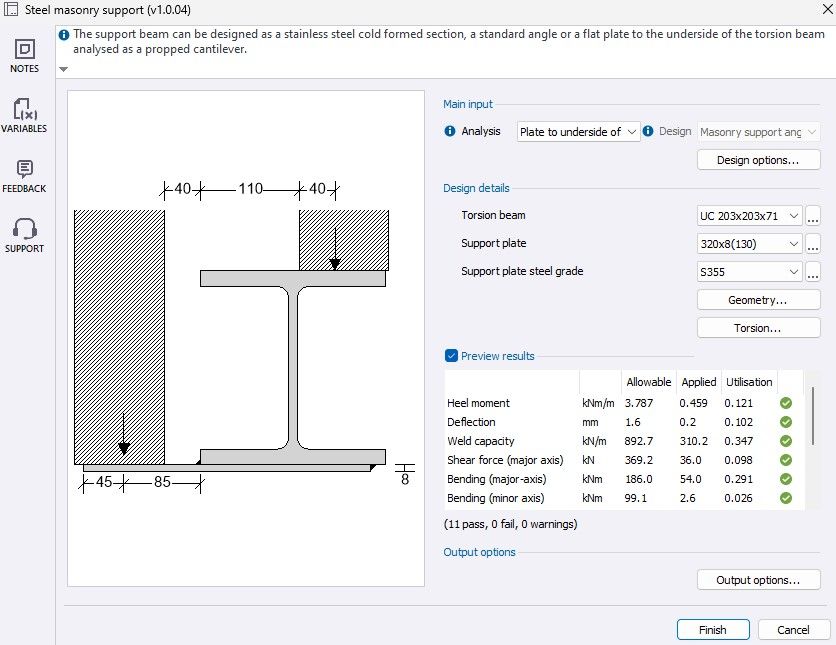
Engineer works on calculations and design
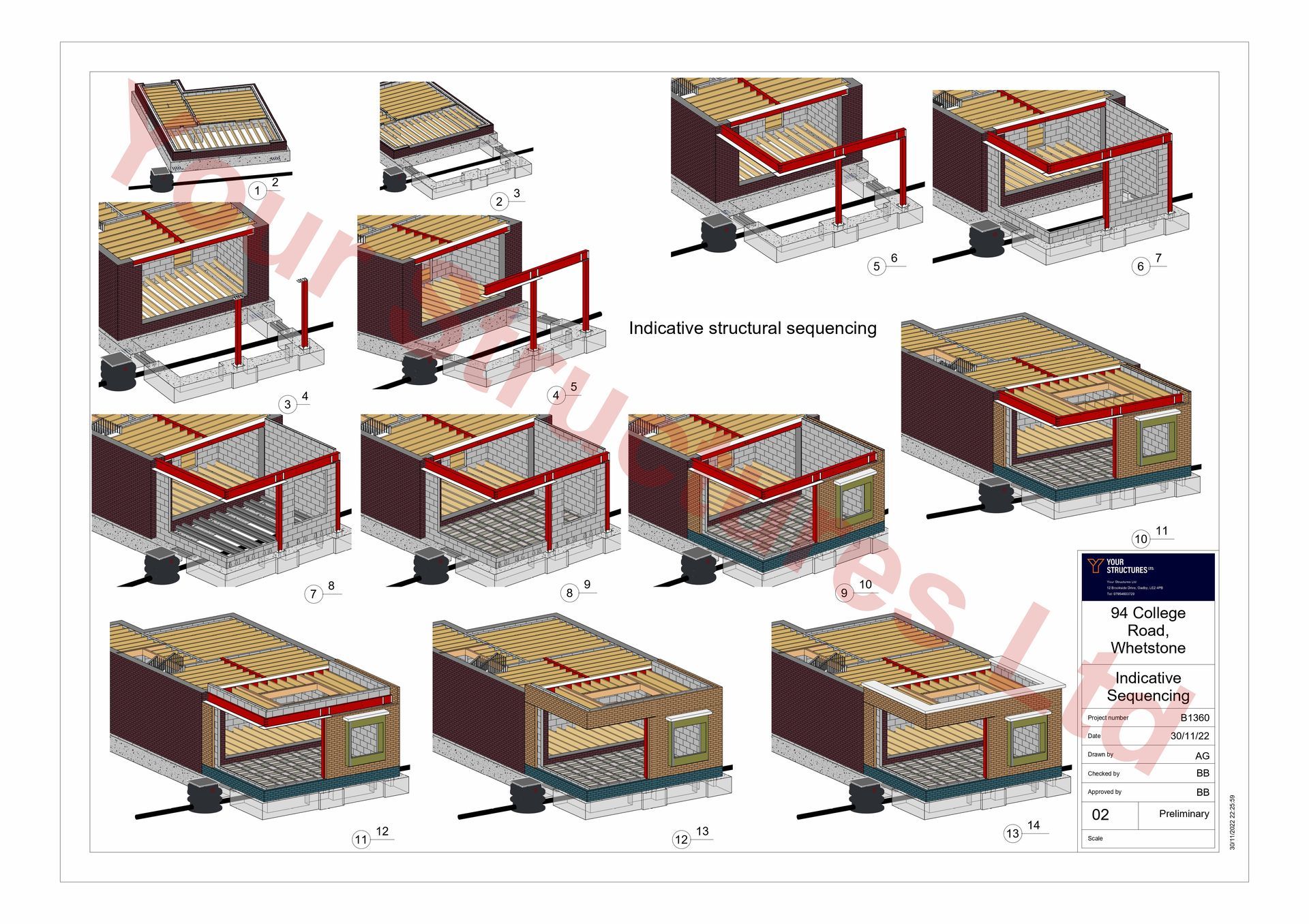
Revit technician transforms this into drawings and construction sequencing
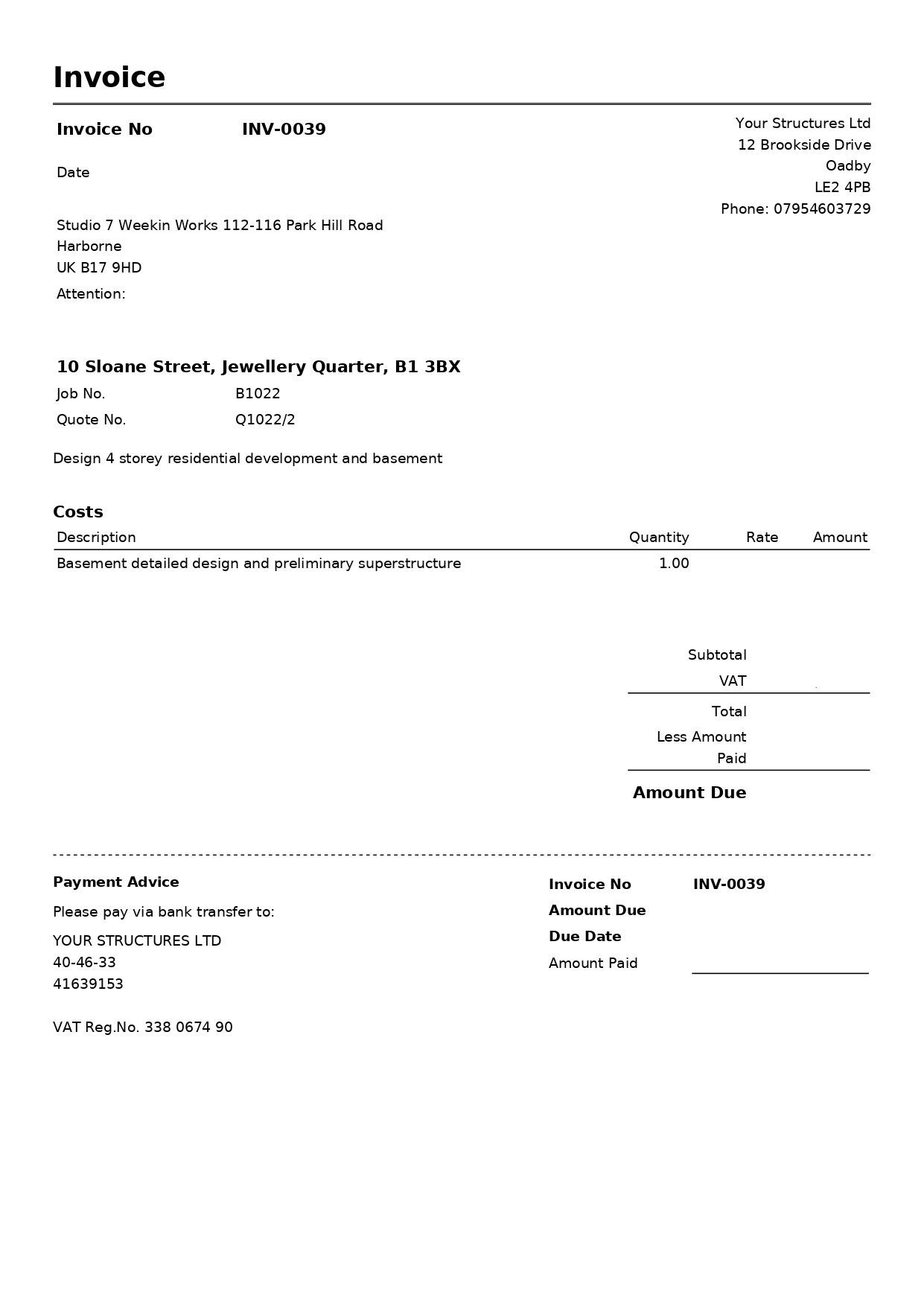
Receive invoice from us via email

Make payment via bank transfer
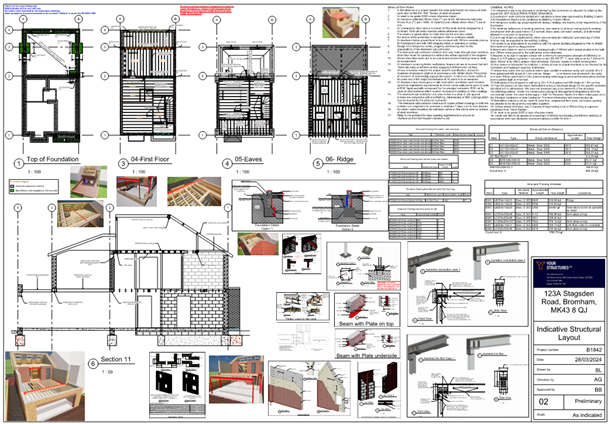
Receive package from us in your preferred format (PDF, CAD, Step Files, IFC or RVT.) via email if file size is small enough or via WeTransfer is file is very large. On request we can also mail A1 and A0 size printed copies. Architect, Building Control Officer, Builder or Fabricator can also be CC’d in the correspondence if needed.

Engineering Excellence
Beyond Limits
Contact us
Tel :0116 4973661
ben@yourstructures.co.uk
Your Structures Ltd.
65A London Rd,
Oadby,
Leicester. LE2 5DN
Menu
All Rights Reserved | Your Structures Ltd.
